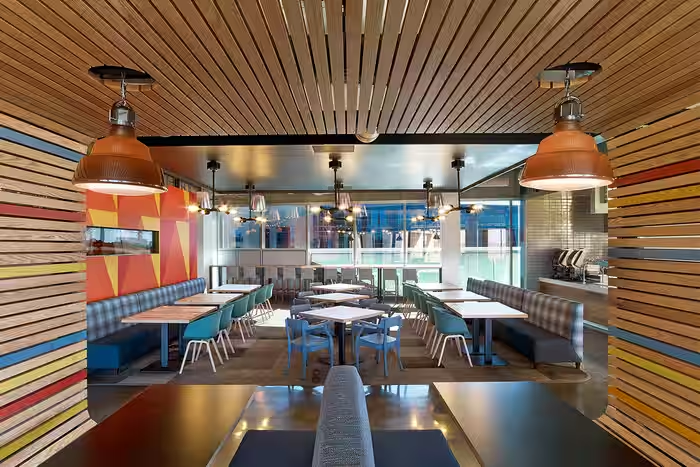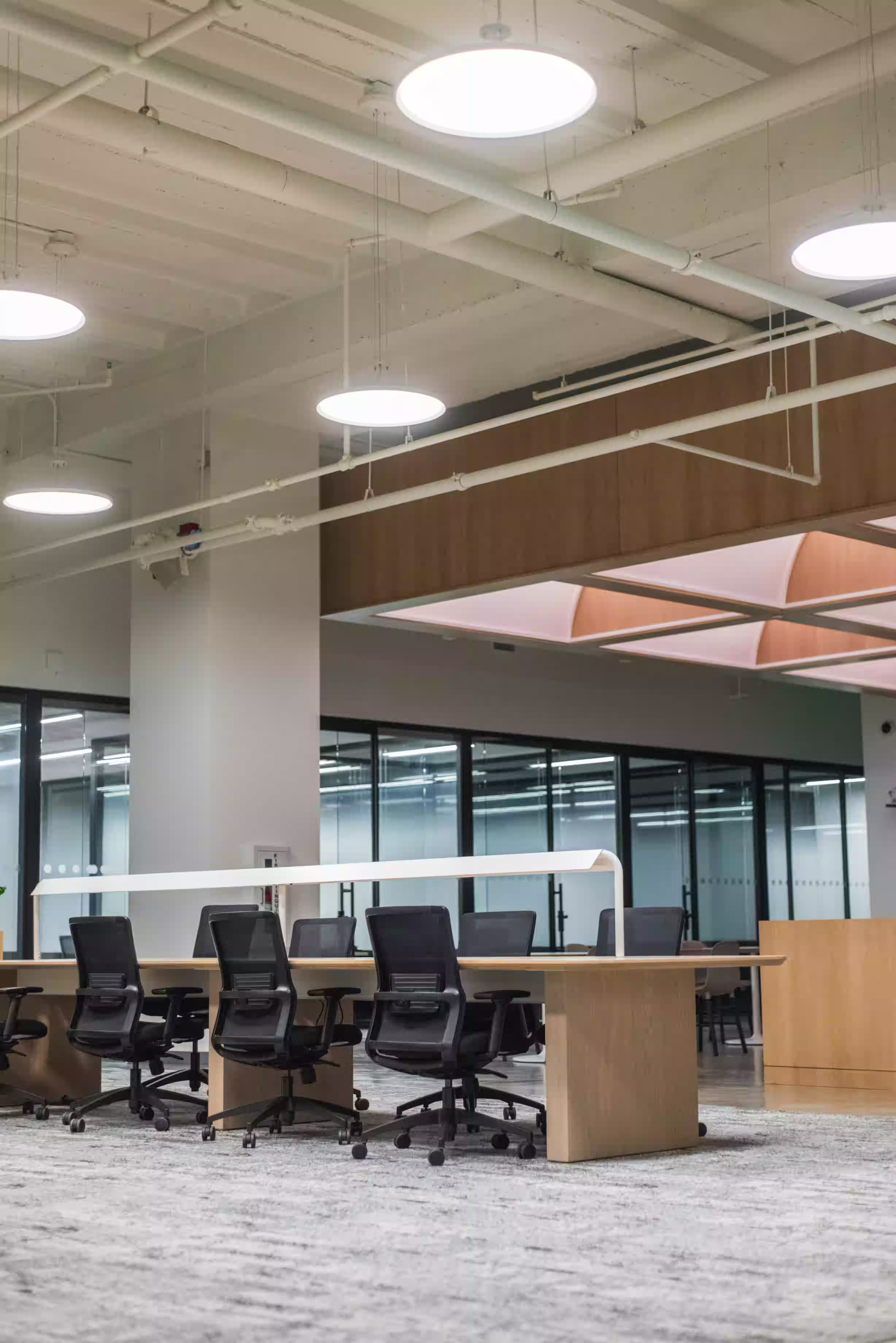Workspace Design
Functionality and Flow
Creating spaces that promote effective workflows and seamless transitions between collaboration, focused work, and relaxation.
Workspace Efficiency
The Art of Functional Flow
Any space should promote effective workflows, allowing easy transitions between various types of work, like collaboration, focused work, and relaxation. The physical layout impacts efficiency, and creating smooth transitions can reduce friction and support creativity.
Understanding Workflow Dynamics
Modern workspaces must accommodate diverse work styles and activities. From intense brainstorming sessions to quiet, focused work, each activity requires a different environment. The key is designing spaces that allow for seamless transitions between these different modes of work without disrupting the overall flow of the office.
The Psychology of Space
Physical layout directly influences mental state and productivity. Open areas encourage collaboration and communication, while enclosed spaces provide the privacy needed for concentrated work. Strategic placement of relaxation zones helps employees recharge, ultimately boosting creativity and preventing burnout.
Design Principles for Effective Flow
- Zoning: Create distinct areas for different activities while maintaining visual and physical connections
- Flexibility: Design adaptable spaces that can be reconfigured based on changing needs
- Circulation: Ensure clear pathways that naturally guide movement throughout the space
- Transition Spaces: Include buffer zones that help employees mentally shift between different types of work
Technology Integration
Modern functionality requires seamless technology integration. From wireless connectivity in every corner to easily accessible power outlets and collaborative displays, technology should enhance rather than hinder workflow. Smart lighting and climate control systems can automatically adjust to support different activities throughout the day.
Measuring Success
The effectiveness of functional flow can be measured through employee satisfaction, productivity metrics, and space utilization rates. Regular feedback and observation help identify bottlenecks and opportunities for improvement, ensuring the space continues to evolve with the organization's needs.
The flow at 603 is incredible. I can move from a collaborative meeting to focused work to a relaxing break without any friction. The space truly understands how we work and supports our natural rhythms throughout the day.
Sarah Chen
Product Manager
Related Insights
Explore More Design Concepts
-
Collaboration
Designing Spaces That Bring Teams Together
-
Productivity
Creating Quiet Zones for Deep Work
-
Wellness
Relaxation Areas That Boost Creativity
.avif)
.avif)

